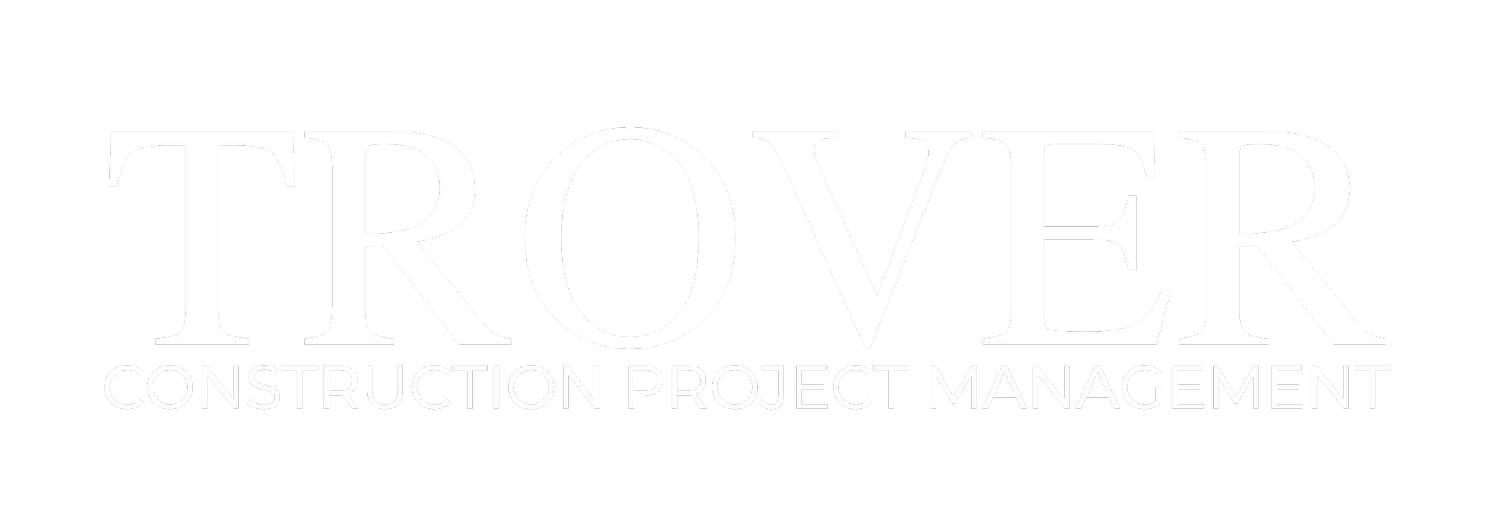
CORE BUTTE HIGH SCHOOL
Completed: 2020
Project Size: 20,059 sf multistory wood framed facility
Design Team: GHA
Contractor: SLATER and Son
The Core Butte High School project started with an idea: to unify a campus and continue to provide exceptional services to their student population. Local Charter schools hold a special place in our heart and we feel are true markers of a community. CORE Buttes existing lease was nearing expiration and the need for expanded educational facilities necessitated new campus - TCPM provided comprehensive project management services to facilitate a seamless transition into a new, purpose-built campus.
Our team successfully negotiated the acquisition of a one-acre parcel, secured boundary line modifications, and navigated the complex permitting process to obtain the necessary use permits. We also assisted the client through bond financing to support the project's development. Through collaborative project programming and the design development phase of this multiphase design-build project we were able to deliver a new learning environment that enhances experiences for staff and student alike.
PROJECT INFO:
Completed: 2020
Project Size: 20,059 sf multistory wood framed facility
Design Team: GHA
Contractor: SLATER and Son




