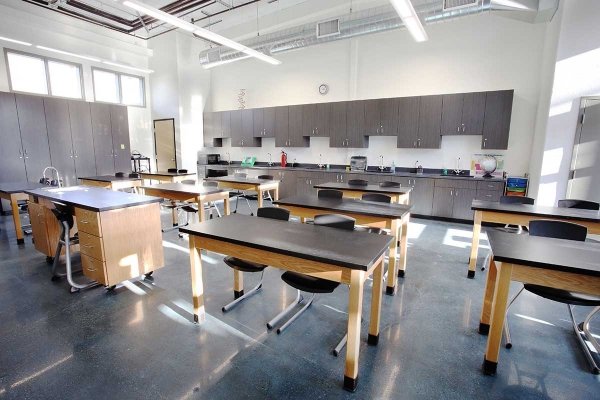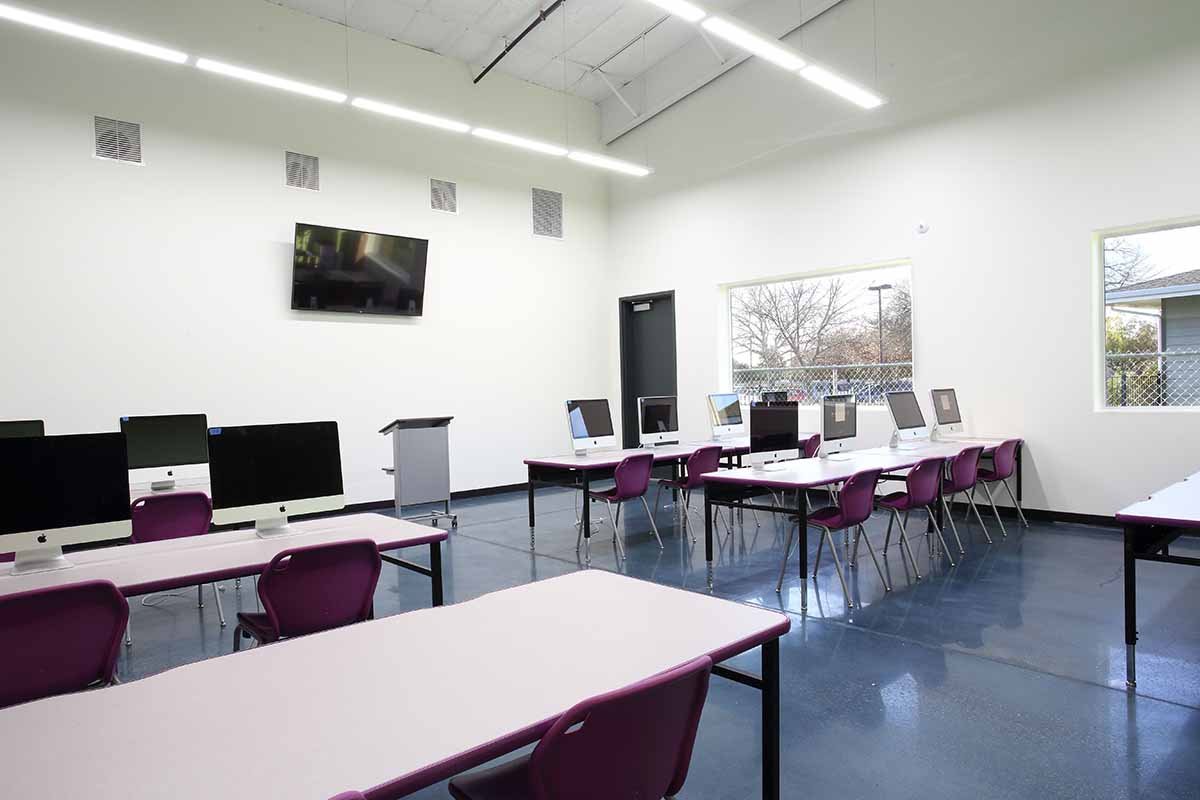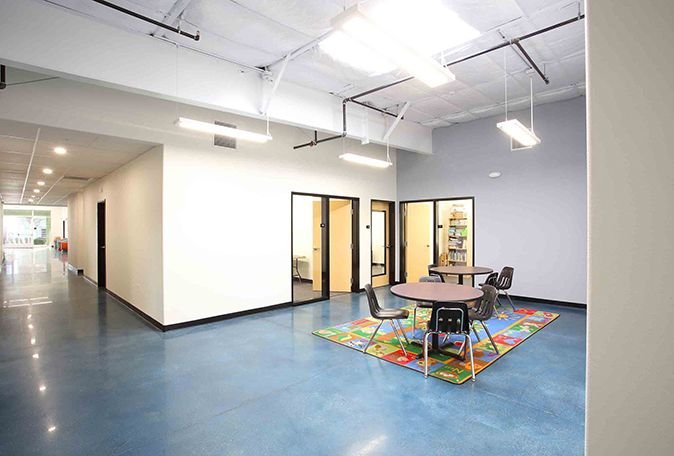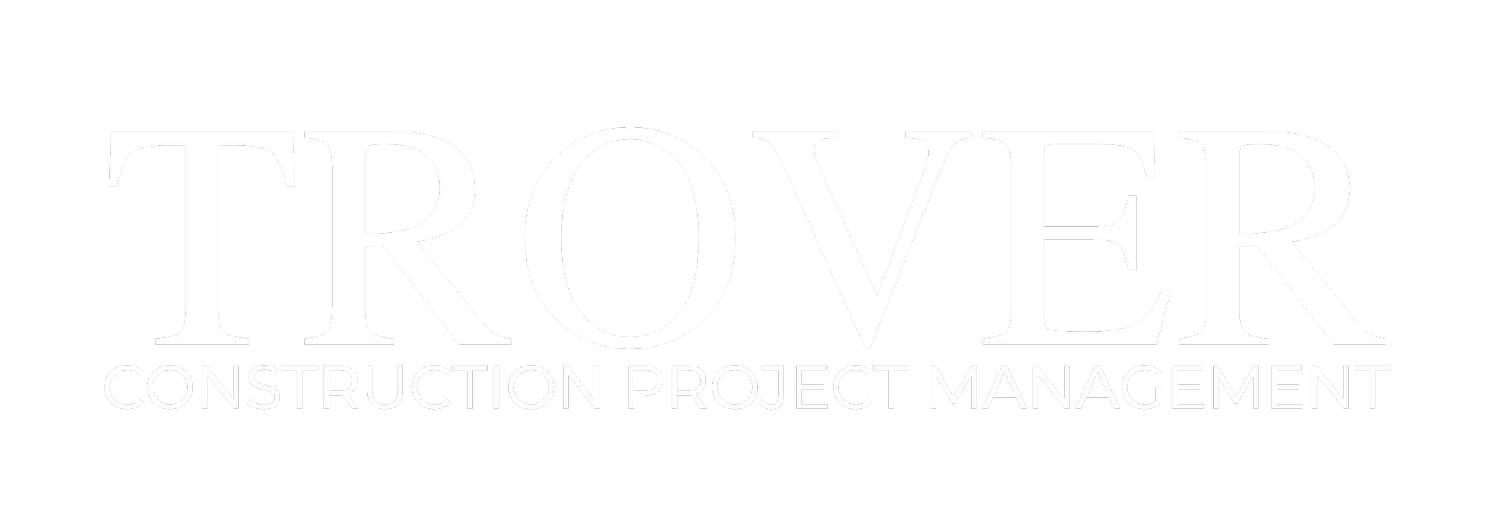
CORE BUTTE ELEMENTARY
Completed: 2018
Project Size: 12,000 SF multiuse building
Design Team: RGA
Contractor: MODERN Building INC
The Core Butte Charter School project began with a remodel of an existing 6,000 sf building with a 12,000 sf expansion. The project involved negotatiting a long-term leasing and boundary line modifciations of adjacent parcels. Core Butte now has an campus designed for long term growth to serve their community for years to come. TCPM provided comprehensive project management services to facilitate a seamless transition into a new, purpose-built campus.
Our team successfully negotiated the long-term lease of the property, secured boundary line modifications, and navigated the complex permitting process to obtain the necessary use permits. We also assisted the client through bond financing to support the project's development. Through collaborative project programming and the design development phase of this multiphase design-build project we were able to deliver a new learning environment that enhances experiences for staff and student alike.
PROJECT INFO:
Completed: 2018
Project Size: 18,000 sf total project including remodel and new construction
Design Team: RGA
Contractor: MODERN Building INC




